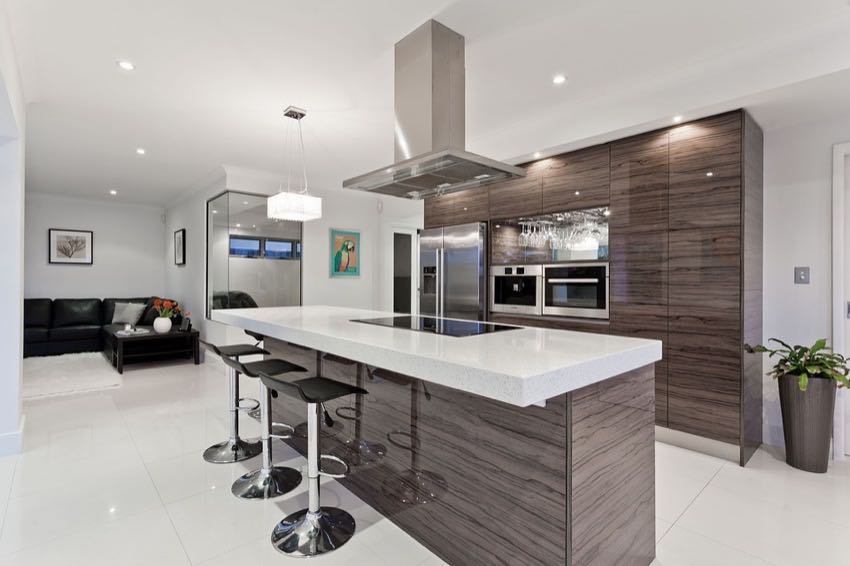Are you kidding me? What are you doing on a website trying to figure out how to make your kitchen work? That’s an impossible task with endless possibilities and unlimited configurations. OK, there are some basic guidelines we can give you to send you on your way, but designing a kitchen is no small feat and it takes careful planning and lots of thought and consideration into where the optimal places for each element of the room will go. One of the biggest considerations has to do with the kitchen work triangle or the area where you’ll tend to do the most work and cooking.
This article is more concerned with that kitchen work triangle layout and not so much with brands or décor. There are several basic kitchen shapes, though the design options can be as endless as the space available in your home. It is not uncommon to move interior walls and rearrange the basic structure of a home in order to optimize the kitchen – which carries a significant amount of weight in terms of a home’s resale value and attraction to buyers. As you move those areas and appliances around, you change the shape and efficiency of your kitchen work triangle.
Table of contents
Four Basic Kitchen Designs or Shapes
You really can’t get away from it. The best kitchen design might differ based on your needs. It will, however, fall into one of four categories: Galley (corridor), Peninsula, U-shaped, or L-shaped. One of these four roughly summarizes a kitchen design regardless of size or location.
Corridor or Galley Kitchen
Galley or Corridor kitchens are among the most efficient designs. You can easily move from station to station in just a few steps. This is why you see most professional restaurants use some form of a Galley kitchen (or series thereof). The only challenge with this design is ensuring you have enough space between counters. If you don’t then you may find that having two or more people in the kitchen may quickly get crowded.

Peninsula Kitchen
A Peninsula kitchen is like a Galley kitchen with a dead end. Traditionally a Peninsula kitchen will open into a dining room and may involve a small eat-in bar area. This is a nice design that opens up a house and lets the kitchen be part of the central home area.
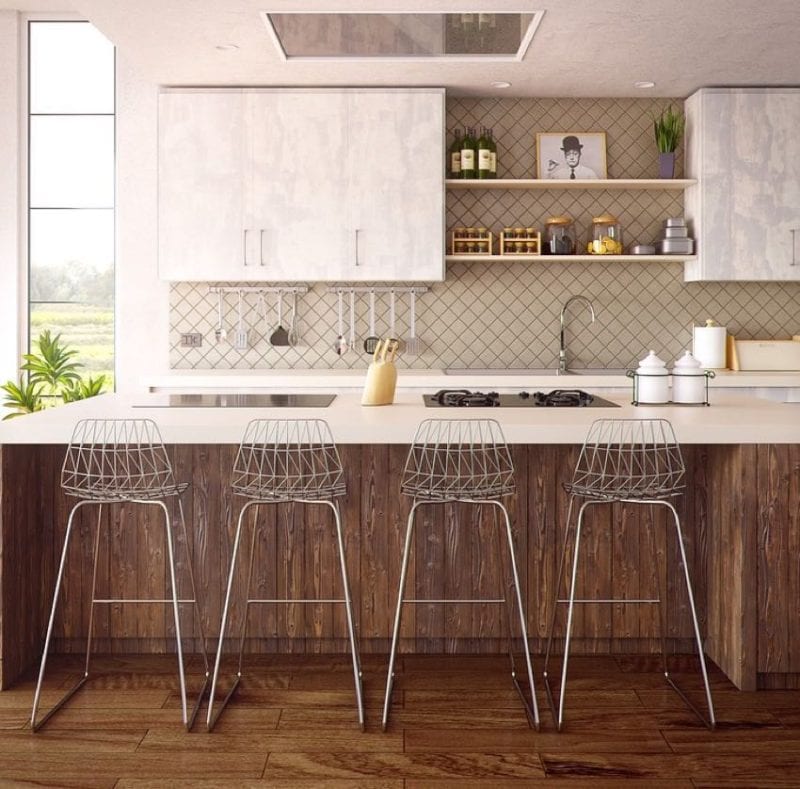
U-Shaped Kitchen
U-shaped kitchens provide three sides which surround you as you work. Build one big enough and you can also insert a central island that provides more storage and occasionally a cooking station or sink.
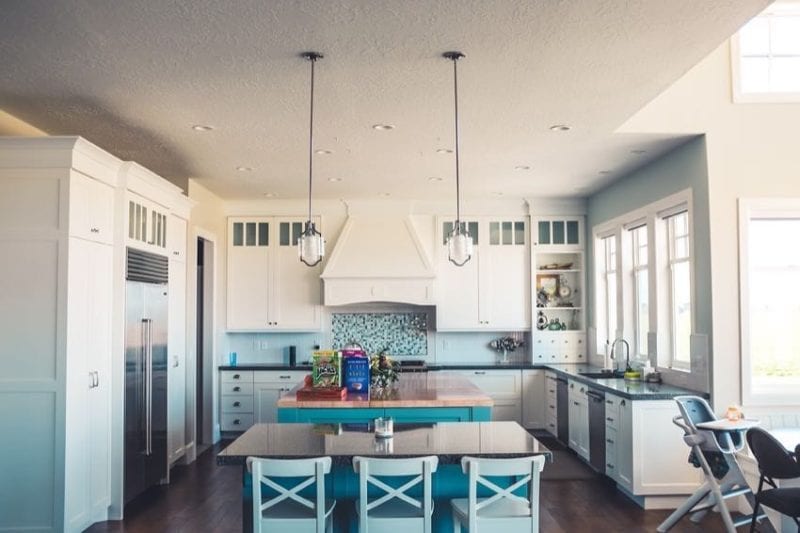
L-Shaped Kitchen
The L-shaped kitchen is certainly one of the more common designs. This kitchen offers a working area that avoids all normal room traffic. What’s nice about this design is that by lengthening either leg of the kitchen you can add a tremendous amount of cabinet and storage space.
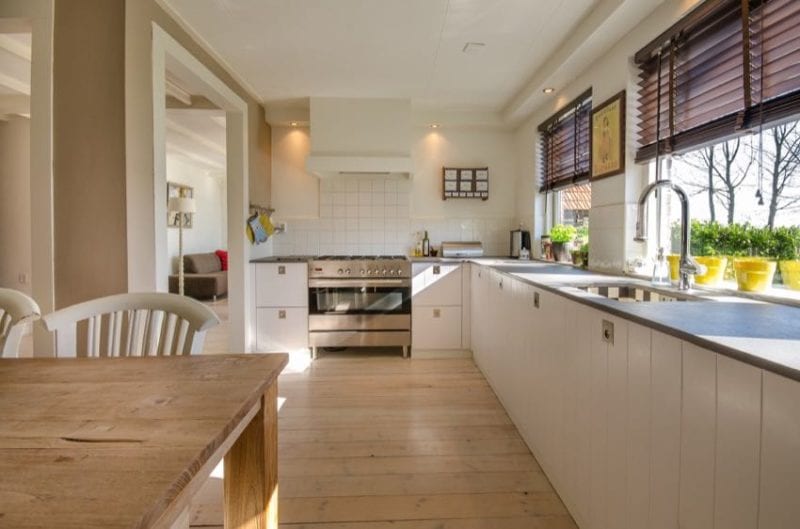
The “Work Triangle”
The infamous “work triangle” is the triangle formed by drawing lines to connect the sink, stovetop, and refrigerator. In every kitchen known to man, this connection will render a triangle unless your kitchen is along a single wall (and if that were the case you really do need to read this article!) The triangle connects the “big three” kitchen activities: food preparation, cooking, and clean up. Having a nice, tight work triangle ensures that you’re not making a major faux pas in the design of your kitchen and guarantees a simple workflow as you prepare and clean up after your meals.
Of the things to consider, there are a few generally accepted guidelines when planning your kitchen triangle work area:
- Try to ensure that no side of the triangle is greater than nine feet or less than four feet
- Don’t interrupt the triangle with cabinetry or furniture
- The total distance of the triangle’s three sides (the perimeter) should measure greater than 12 feet and less than 26 feet
Some examples of optimal work triangles:
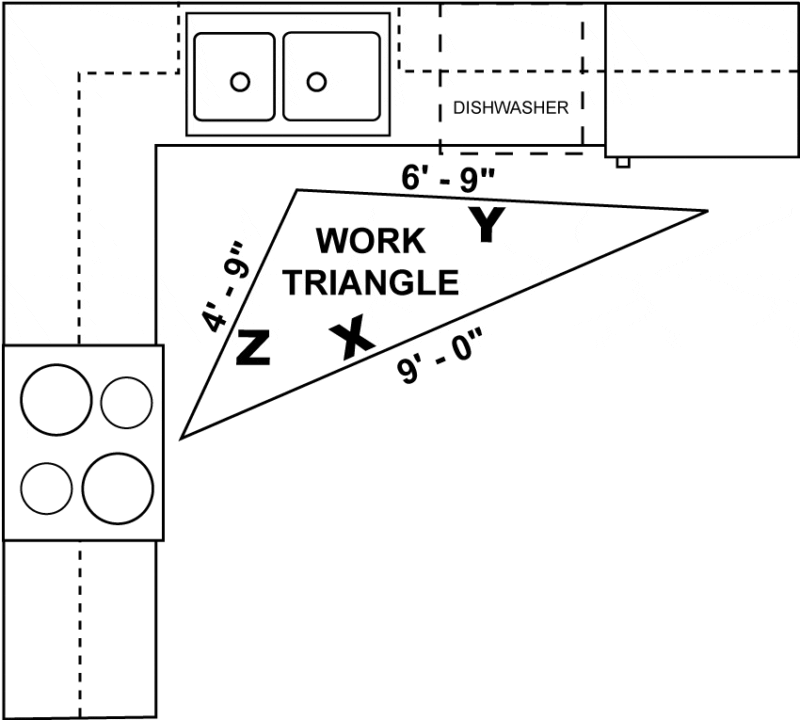
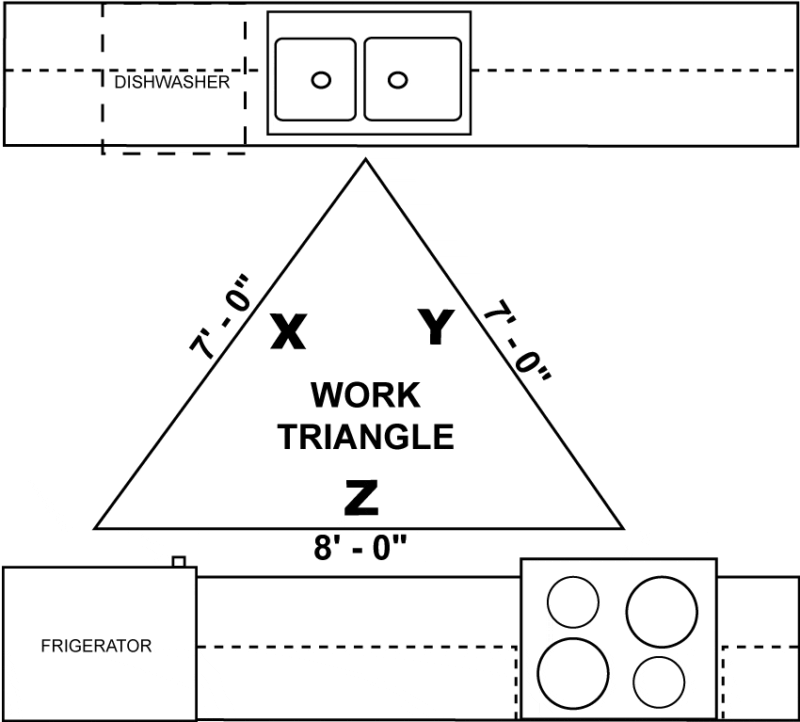
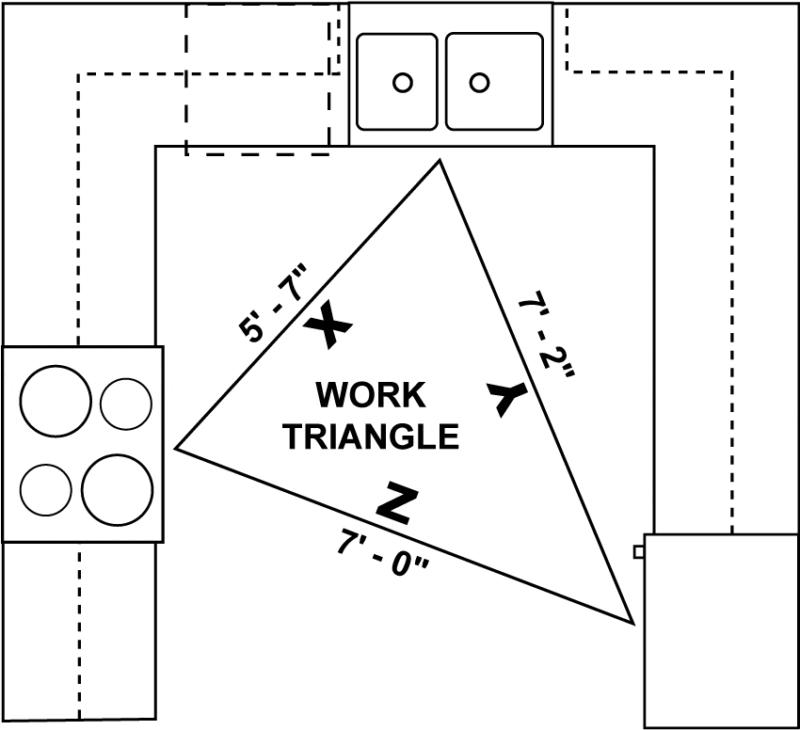
Islands & Peninsulas
The fun thing about islands and peninsulas is that they can take many shapes and includes lots of storage and configuration options. Islands can include anything from sinks, to stovetops, to drawer space and wine racks. We’ve seen some with small sitting areas, spaces for dishwashers, and Jenn-air style cooking appliances. Peninsulas can also offer a surprisingly wide array of storage and even casual eat-in seating options.
A Note on Helpful Accessories
Anyone can put together a basic kitchen, but adding in those small touches that raise the level of efficiency and usability really makes the difference between a basic kitchen and one that is exceptional. Helpful accessories can include any of the following:
- Cookbook rack pull-down (stores cookbooks underneath the top cabinets)
- Racks and cabinet/drawer organizational tools
- Hidden garbage pull-outs
- Vertical tray and rack storage
- Pots & pans drawer pull-outs
- Wine and spice racks
Final Thoughts
Obviously there is no one “right” kitchen design, but it’s clear that the real winners are those who keep in mind space, efficiency and storage when designing a kitchen. The last thing you want to do is sacrifice counter space or storage for a trendy idea. Having a kitchen work triangle that gives you enough prep area and storage is the difference between being able to use your kitchen easily or having to compromise on comfort and convenience. At Pro Tool Reviews we have several diverse kitchen designs in our own homes, with staff having a mixture of U-shaped, Galley and L-shaped kitchens. One staff member has what amounts to a “Double-L” kitchen that provides counter space and cabinetry on two opposing sides.
The options are limitless, so use these basic guidelines, tools, and hints to help you design the perfect kitchen for your home.

